Sophisticated
meeting spaces
With several unique indoor and outdoor spaces to choose from, it’s easy to accommodate an intimate event or a larger corporate group at our award-winning Resort & Spa.
| Dimensions | SQ ft | Ceiling ht. | Banquet | Reception |
| 36 X 60 | 2,160 | 22' | 150 | 200 |
| Classroom | Theater | U-Shape | Conference | Hollow Sq. |
| 120 | 200 | 65 | 60 | 60 |
Meritage Ballroom
Connected to a two-acre landscaped setting, the 2,160-square-foot Meritage Ballroom is perfect for weddings, receptions, cocktail parties and banquets. With seating for 150, your guests will enjoy breathtaking views of the grounds and surrounding mountains.
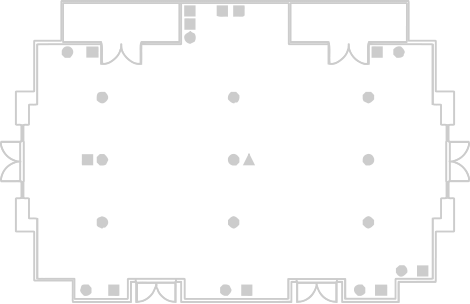
| Dimensions | SQ ft | Ceiling ht. | Banquet | Reception |
| 24 X 34 | 816 | 14' | 50 | 80 |
| Classroom | Theater | U-Shape | Conference | Hollow Sq. |
| 45 | 60 | 25 | 30 | 30 |
Harvest Room
The Harvest Exhibition Kitchen by Sub-Zero and Wolf offers a unique opportunity to host an interactive meeting or event. Chef Christian provides cooking demonstrations, classes and more for guests. Get up close and personal time with Chef as we customize dishes, menus, and more to create a fun environment and delicious outcome.
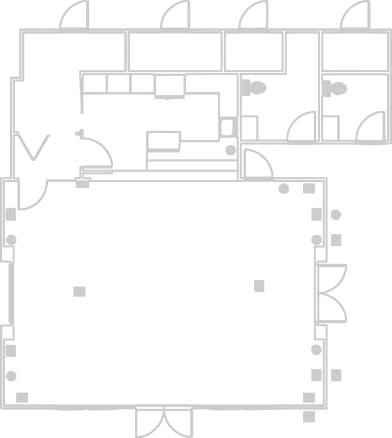
| Dimensions | SQ ft | Ceiling ht. | Banquet | Reception |
| 15 X 20 | 300 | 9' | 12 | 15 |
| Classroom | Theater | U-Shape | Conference | Hollow Sq. |
| - | - | - | 12 | - |
Estate Room
The 300-square-foot Estate Room is located adjacent to the lobby and offers croquet lawn views. An impressive boardroom table seats up to 14. An ideal retreat for high-level board meetings.
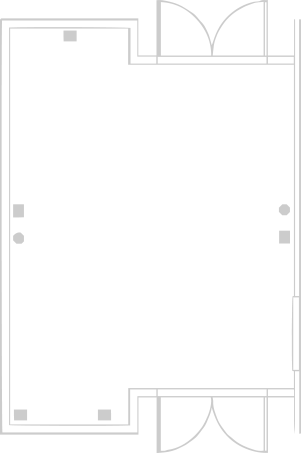
| Dimensions | SQ ft | Ceiling ht. | Banquet | Reception |
| 16 X 18 | 288 | 9' | 12 | - |
| Classroom | Theater | U-Shape | Conference | Hollow Sq. |
| - | - | - | 12 | - |
Magnum Room
The Magnum Room is a 288-square-foot meeting venue, with a walnut table and plush chairs, ideal for a formal meeting or dinner for up to 12 people.
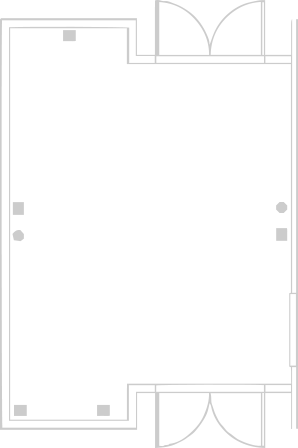
| Dimensions | SQ ft | Ceiling ht. | Banquet | Reception |
| 18 X 25 | 450 | 9' | 12 | 20 |
| Classroom | Theater | U-Shape | Conference | Hollow Sq. |
| - | - | - | 12 | - |
Vintner's Suite
The 450-square-foot Vintner’s Suite attaches to two deluxe guest rooms and seats up to 10 people. The space includes a professional kitchen, flat-screen television and an outdoor terrace, and is perfect for executive meetings or hospitality functions.
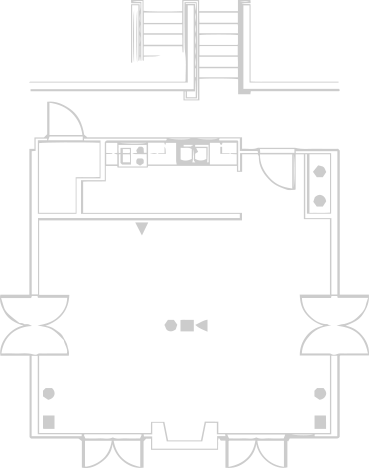
| Dimensions | SQ ft | |
| 109 X 92 | 10,020 | |
| Banquet | Reception | |
| - | 300 |
Croquet Lawn
| Dimensions | SQ ft | |
| 14 X 44 | 616 | |
| Banquet | Reception | |
| 45 | 60 |
Croquet Terrace
| Dimensions | SQ ft | |
| 23 X 26 | 5,525 | |
| Banquet | Reception | |
| 200 | 225 |
Gardenside Terrace
| Dimensions | SQ ft | |
| 65 X 85 | 5,525 | |
| Banquet | Reception | |
| 200 | 225 |
Rose Garden
With a backdrop of majestic oak trees and spectacular views of Carmel Valley, the wedding garden at Bernardus Lodge is simply breathtaking. An expansive grassy lawn, a garden filled with over 100 varieties of roses, a chef’s organic vegetable garden and a vineyard that produces some of the finest wines will delight your guests and provide you with the perfect paradise setting for your dream wedding.
















